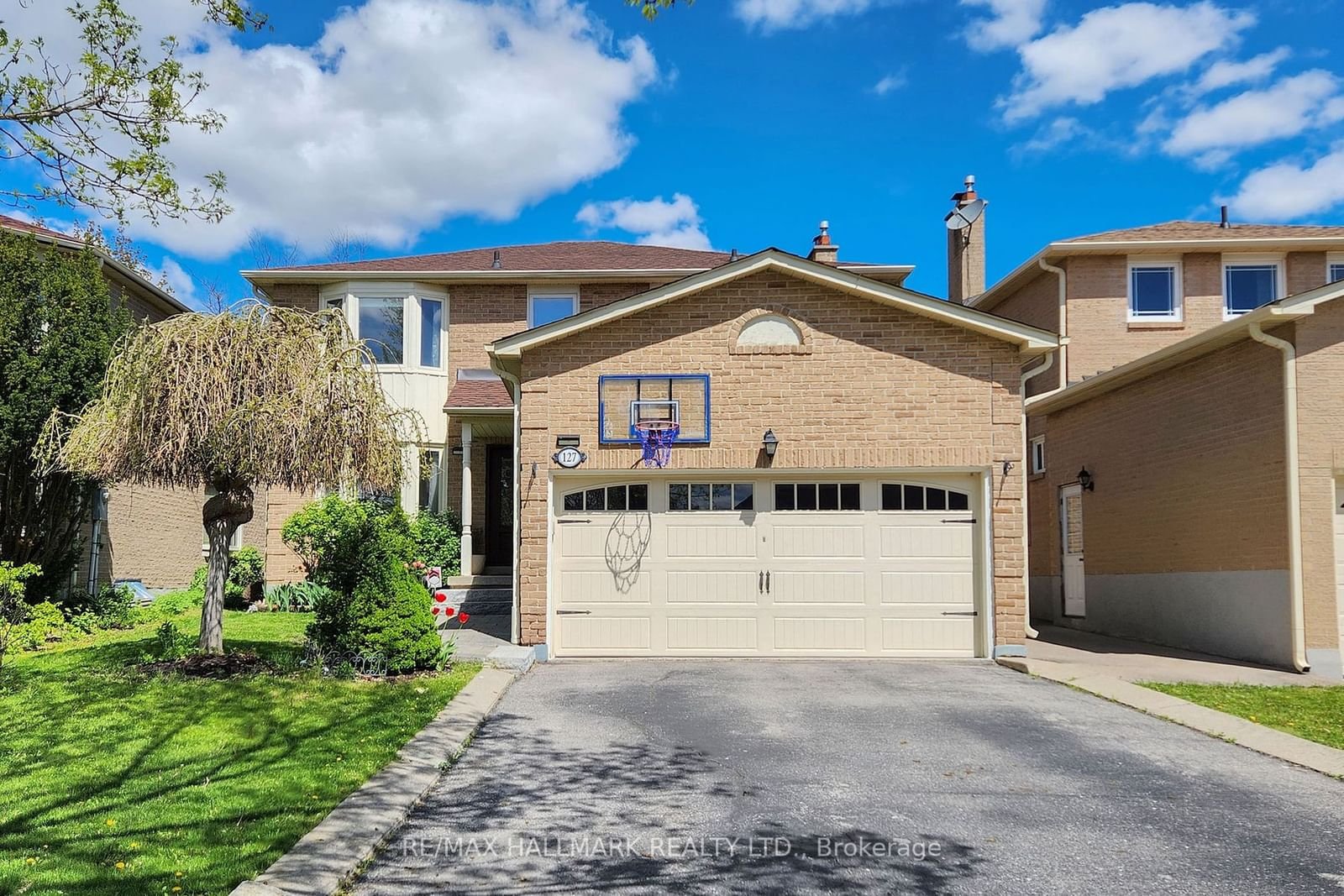$1,748,888
4+1-Bed
4-Bath
Listed on 6/13/24
Listed by RE/MAX HALLMARK REALTY LTD.
Welcome to 127 O'Connor Crescent, a luxurious 4 + 1 bedroom home with over 3,000 square feet of living space in a highly desirable neighborhood. This property combines elegance, comfort, and modern convenience. Enter through a solid wood front door into a welcoming foyer with a grand oak staircase. Hardwood floors and pot lights throughout create a warm ambiance. The spacious living and dining areas are perfect for entertaining, while the modern kitchen features quartz countertops, extended cabinets, and a breakfast area with a walk-out to the patio. The private family room has a stone mantle fireplace and double doors that lead to a landscaped and fenced backyard with mulberry, cherry and red apple trees. It's a serene retreat ideal for relaxation and outdoor activities. The upper level includes a primary bedroom with a 4-piece ensuite and His & Her closets, along with three additional large bedrooms filled with natural light. The finished basement, with a separate Side entrance, offers a large recreation room, a second kitchen, an additional bedroom, a 3-piece bathroom and a second laundry room perfect for guests, in-laws or rental opportunities. Outside, a long driveway without a sidewalk accommodates up to four cars, and a double garage provides additional parking or storage. This home is designed for comfort and functionality, making it a great choice for families or anyone seeking a spacious and stylish residence.
Conveniently situated near transportation, shopping centers, schools, the Mackenzie Health Hospital, library, and other essential amenities.
To view this property's sale price history please sign in or register
| List Date | List Price | Last Status | Sold Date | Sold Price | Days on Market |
|---|---|---|---|---|---|
| XXX | XXX | XXX | XXX | XXX | XXX |
| XXX | XXX | XXX | XXX | XXX | XXX |
| XXX | XXX | XXX | XXX | XXX | XXX |
N8436030
Detached, 2-Storey
9+5
4+1
4
2
Attached
6
Central Air
Finished, Walk-Up
Y
Brick
Forced Air
Y
$6,562.07 (2023)
133.50x42.03 (Feet)
